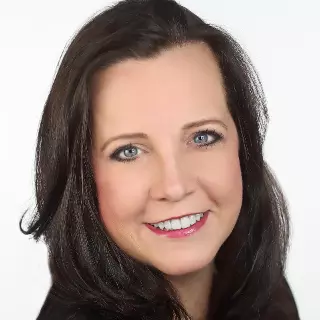For more information regarding the value of a property, please contact us for a free consultation.
Key Details
Sold Price $449,900
Property Type Single Family Home
Sub Type Detached Single Family
Listing Status Sold
Purchase Type For Sale
Square Footage 2,121 sqft
Price per Sqft $212
Subdivision North Goodwood
MLS Listing ID 2024014825
Style Traditional
Bedrooms 3
Full Baths 2
Year Built 1970
Lot Size 0.490 Acres
Property Description
RENOVATED and REVITALIZED! This 2,121 sqft dream home is located in North Goodwood Subdivision situated on a spacious 1/2 ACRE CORNER LOT. Complete with 3 bedrooms and 2.5 BATHROOMS, plus a versatile area off the master bedroom that can serve as an office, nursery, or second master closet. As you step through the front door, you'll find the formal dining room on the left and the living room straight ahead. The bedrooms are tucked away down the hall to the right for ultimate privacy. The living room showcases new built-in cabinets with quartz countertops and shelves, an electric fireplace with a quartz surround, and modern light fixtures with recessed can lighting. The living room has ample natural light and a door that leads to the patio of your fenced in backyard. The kitchen is a chef's paradise, with quartz countertops and backsplash, a waterfall edge island with seating, a pull-out trash bin, and all-new LG appliances, including a knock knock fridge and a Bodega wine fridge. It also features a pantry with an etched frosted glass door, a gas range, a stainless steel wall mount pot filler faucet, and a 33-inch cast iron white apron sink. The large laundry room, located off the kitchen, includes a half bathroom for guests, a quartz countertop washing sink, a separate folding station for clothes, and additional closet storage. This home is equipped with a brand new 2024 HVAC system and a ROOF LESS than 5 years. Both bathrooms have dual vanities, quartz countertops, large walk in shower with glass door, shower shelf and the master bathroom has separate deep tub detailed with Ribbon Brown Matte porcelain tile with a bronze faucet There's so much more that his home has to offer. Schedule your tour today!
Location
State LA
County East Baton Rouge
Rooms
Kitchen 192.2
Interior
Heating Central
Cooling Central Air
Flooring Wood
Laundry Washer/Dryer Hookups
Exterior
Exterior Feature Landscaped
Garage Spaces 2.0
Fence Chain Link, Wood
Roof Type Shingle
Building
Story 1
Foundation Slab: Post Tension Found
Sewer Public Sewer
Water Public
Schools
Elementary Schools East Baton Rouge
Middle Schools East Baton Rouge
High Schools East Baton Rouge
Others
Acceptable Financing Cash, Conventional, FHA, VA Loan
Listing Terms Cash, Conventional, FHA, VA Loan
Special Listing Condition As Is
Read Less Info
Want to know what your home might be worth? Contact us for a FREE valuation!

Our team is ready to help you sell your home for the highest possible price ASAP



